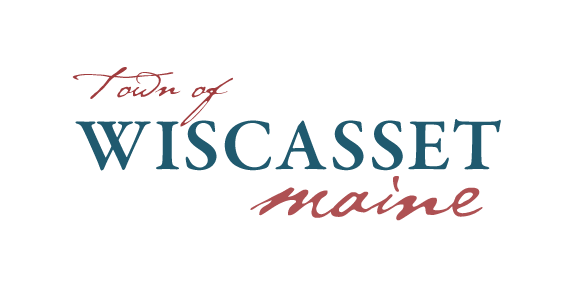Planning Board Application Information
Site Plan Review
In accordance with Article VIII of the Town of Wiscasset Ordinances Site plan review and approval by the Planning Board is be required for:
• The construction or placement of any new building or structure for commercial, office, industrial, recreational or institutional uses greater than 2,500 square feet except temporary or seasonal vendors occupying one or more leased spaces.
o The construction or placement of any new building or structure for commercial, office, industrial, recreational or institutional uses less than 2,500 square feet shall be reviewed and approved by the Town Planner. At any time, the Town Planner can elevate a project to full Board review if it is deemed necessary.
o If the applicant for a building permit for a building or structure having a total floor area of 2,500 square feet or less seeks a waiver of one (1) or more standards of this Ordinance, then such a proposal shall receive site plan review by the Planning Board.
• The expansion of an existing nonresidential building or structure, including accessory buildings, if the enlargement increases the total area for all floors within a five (5) year period by more than 2,500 square feet or 25% in total floor area, whichever is smaller.
• Construction of new multifamily housing or the enlargement of existing multifamily building if the construction, modification or expansion results in three or more new or additional dwelling units in a five year period. Such multi-family housing is also subject to the provisions of Article VII.
• The conversion of an existing building from residential to nonresidential use.
• The conversion of an existing nonresidential use to another nonresidential use when the new use is designated in Article VI as requiring site plan approval from the Planning Board and when the new use increases the intensity of on- or off-site impacts of the use subject to the standards and criteria of site plan review.
• The construction or expansion of paved areas or other impervious surfaces, including walkways, access drives, and parking lots involving an area of more than 10,000 square feet within a five year period.
• Any new use designated in Article VI as requiring site plan approval from the Planning Board
• The establishment of a new nonresidential use or expansion of an existing non residential use even if no buildings or structures are proposed, including uses such as gravel pits, cemeteries, golf courses, groundwater extraction, extractive industries, which shall comply with the Town of Wiscasset Ordinances, and other nonstructural nonresidential uses.
• Any use that requires construction of one or more drive-up windows or remote teller facilities.
• Resumption of uses which have been discontinued for at least two years and which are designated in Article VI as requiring site plan approval from the Planning Board
Subdivision
A subdivision is the division of a parcel of land into 3 or more lots within a 5 year period whether accomplished by sale, lease, development, buildings or otherwise. Subdivision also includes the division of a new structure or structures on a parcel of land into 3 or more dwelling units within a 5 year period, the construction or placement of 3 or more dwelling units on a single parcel of land and the division of an existing structure or structures previously used for commercial or industrial use into 3 or more dwelling units within a 5 year period. There are exemptions to the subdivision law and subdivision can be complicated so be sure to review all subdivision standards. The Planning Board administers both the Wiscasset Subdivision Ordinance and Subdivision State Statute.
Fees
Site Plan Review: $.02 per square foot of floor space but not less than $25.00. Subdivision: $25.00 per lot or unit. $50.00 per lot or unit for more than 5 lots or units.



